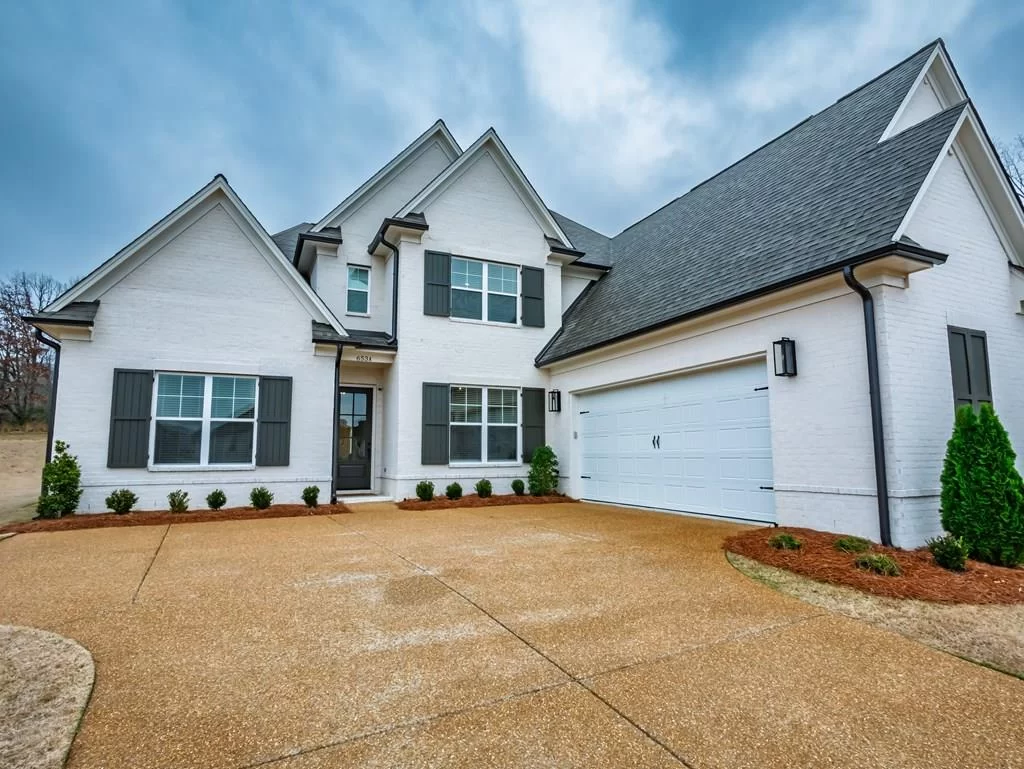The Oakmont subdivision is located adjacent to the Oxmoor and Northpointe subdivisions in Oxford, Mississippi. Oakmont will have a dog park/common area as well as a walking trail around a pond. The homes in this subdivision boast some FANTASTIC plans and exterior facades! The lots in Oakmont subdivision are approximately 1/4 of an acre.
In Phase 1 of Oakmont there are four different floor plans to choose from and each plan has two exterior styles to choose from as well.
The homes consist of a brick and hardy board exterior as well as a side load garage. The floor plans are very open and also have islands in the kitchens. The finishes in Phase 1 will consist of hardwood flooring in the living, dining and kitchen areas as well as the master bedroom, granite countertops, 12×24 inch tile in the bathrooms and an unfinished bonus room that can be finished out at an additional and nominal cost!
It’s easy to see why this subdivision is going to be so popular when you combine great floor plans, great looking homes, and even better looking prices! Set up your tour today!
For more information, visit OakmontOxford.com



