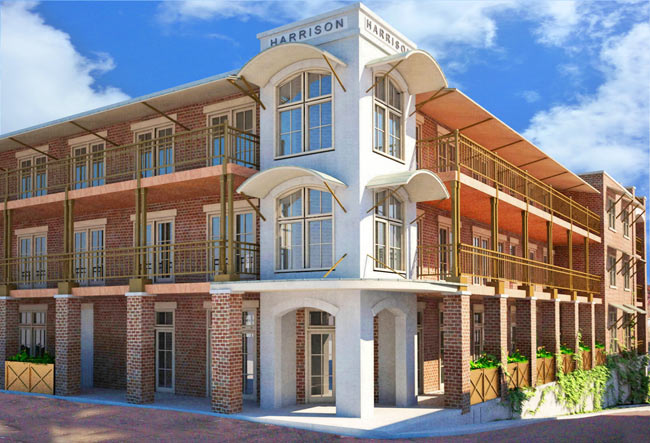HARRISON SQUARE LUXURY CONDOS IN OXFORD’S DOWNTOWN HISTORIC DISTRICT


Visit the official site at: www.HarrisonSquareOxford.com
Learn more about what’s listed here: https://oxfordmshomes.net/condos/harrison-square/
1200 Harrison Avenue
Oxford, Mississippi

Under Construction!
Courthouse Square Historic Preservation District
Two Extraordinary Commercial Retail Spaces Available
Contact Mark Cleary, RE/MAX Legacy Realty Today! 713-303-8924
E-mail: [email protected] for Prices, Availability, Floor Plans & Renderings,
Building & Residence Features and Location Map.
Architect: Alger Design Studio, P.A. Oxford, Mississippi
We are pledged to the letter and spirit of U.S. Policy for the achievement of equal housing opportunity throughout the Nation. We encourage and support an affirmative advertising and marketing program in which there are no barriers to obtaining housing because of race, color, religion, sex, sexual orientation, disability, familial status, or national origin. Developer reserves the right to make or adjust specifications without notice. All renderings, floor plans, features and photography are artist’s depictions only. Features, pricing and dimensions shown herein are subject to change without notice. All dimensions are approximate. Oral and e-mail representations cannot be relied upon as accurately stating the representations of the Developer.
